8815 Av. du Parc No. 303 | Ahuntsic $499,000
2+4 Bedroom | 1 Bathroom | Indoor Garage | 2,450sf | Divided Condominium
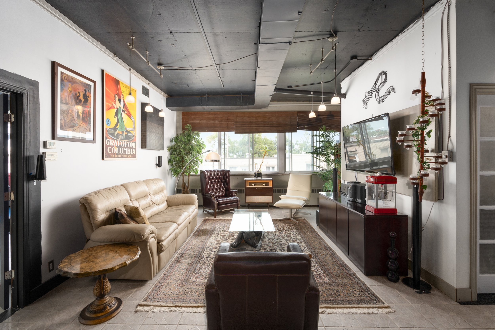
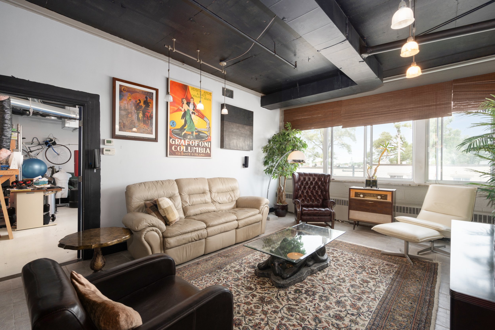
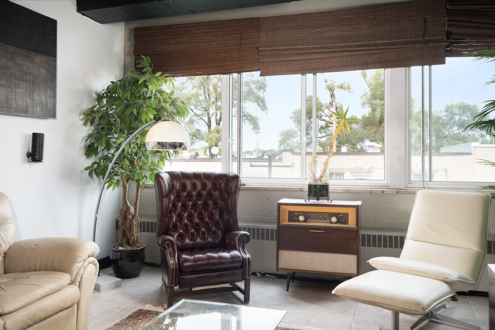
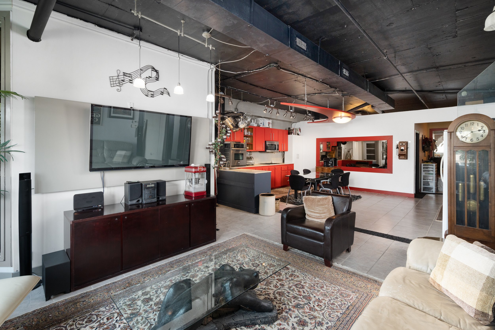
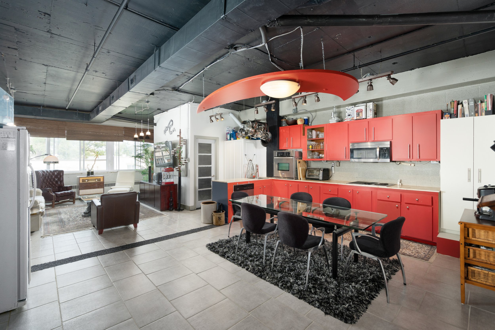
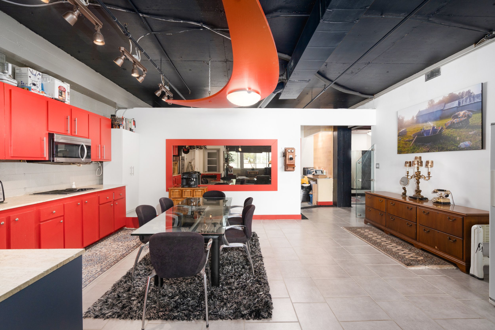
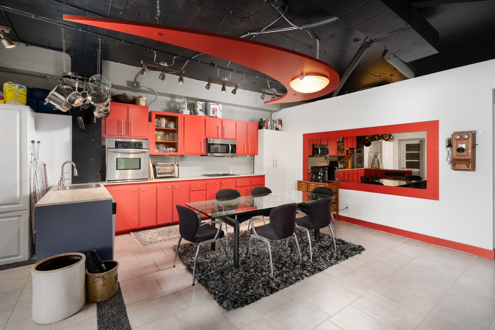
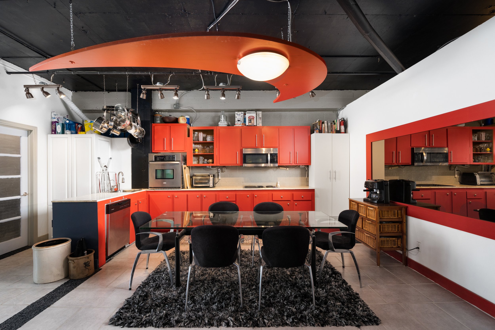
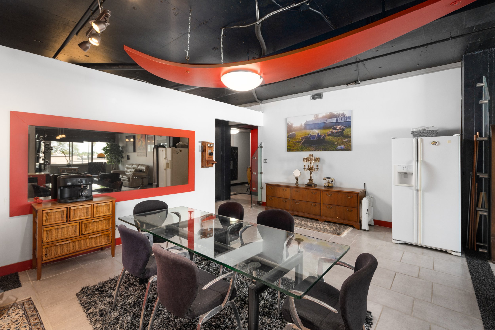
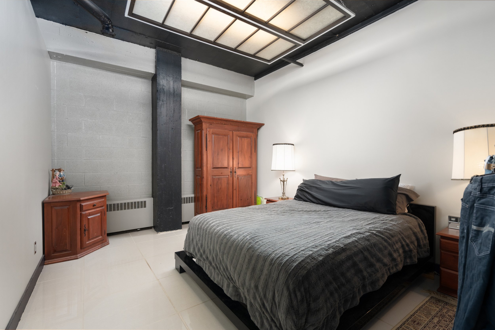
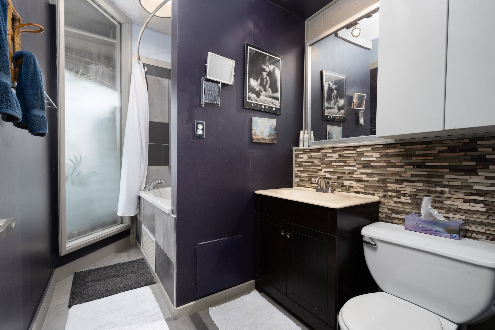
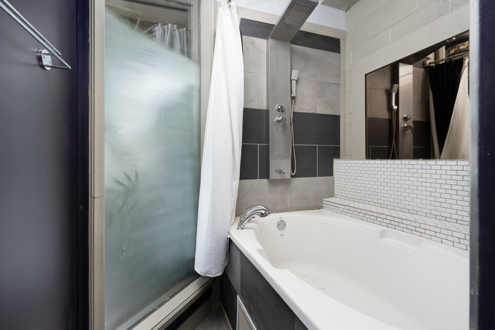
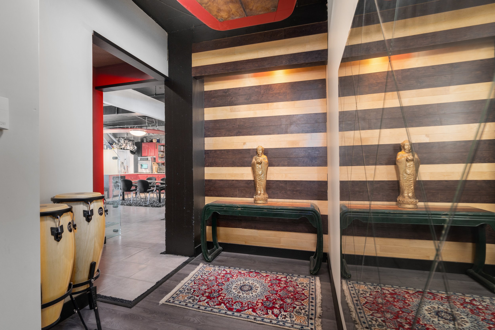
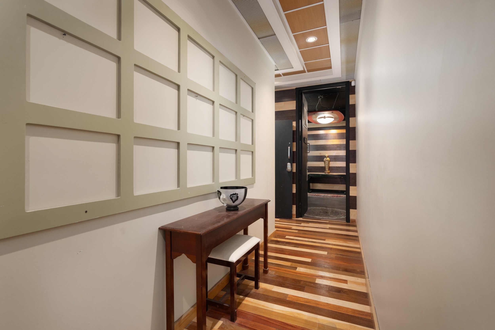
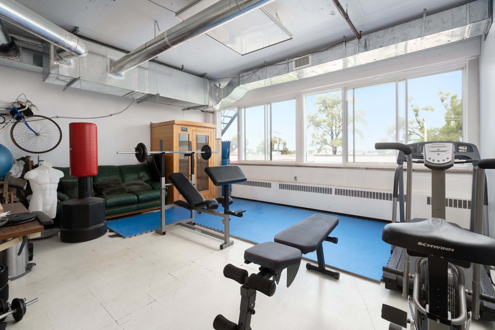
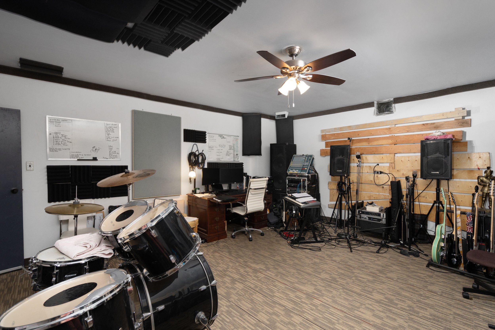
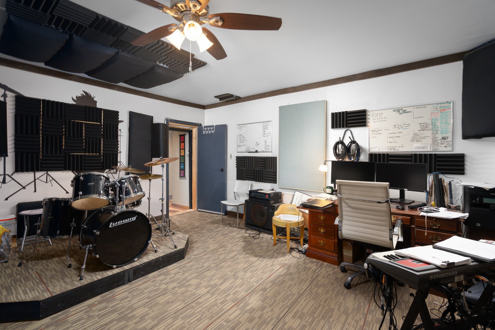
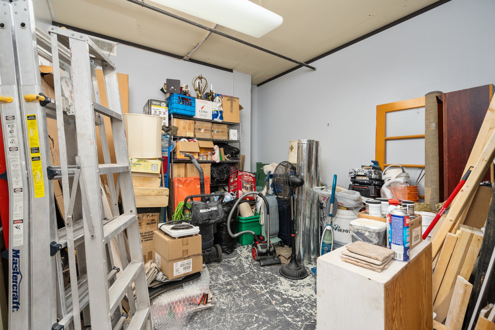
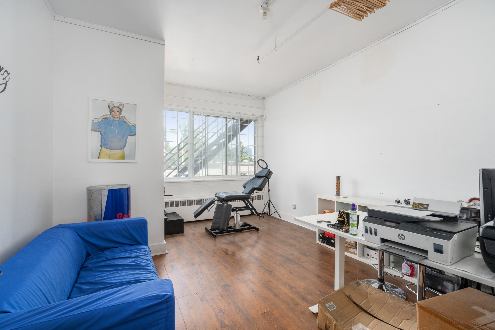
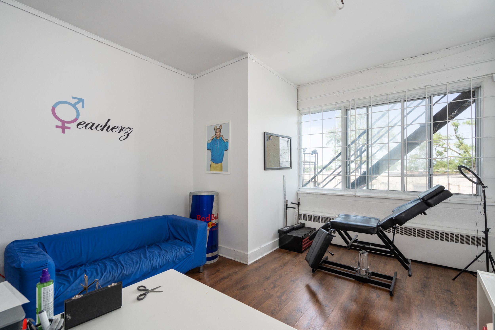
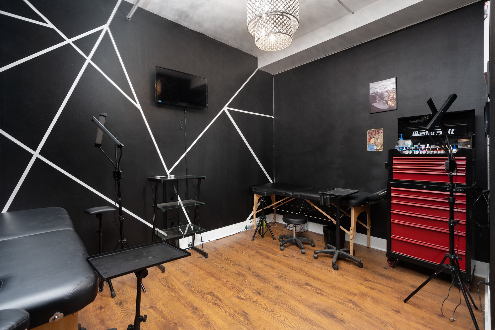
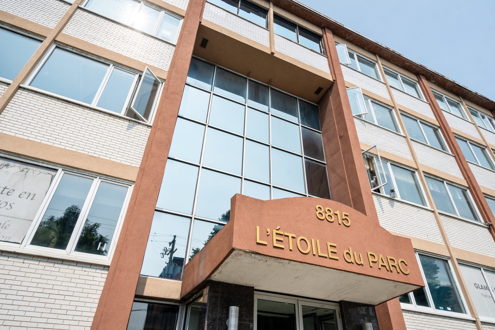
Rare and unique opportunity for artist, artisan or entrepreneur to live and work in the same location due to Code 7 zoning exemption. Huge space with a multitude of potential uses. Currently hosting a residential apartment, recording studio, gym and commercial tenant. Ample additional storage and indoor parking. Located steps from the convenience of Marche Central. *Condo fees include heating.
FEATURES
-Atelier class 7 permit
-10 ft ceilings
-Central air
-Elevator
-Alarm system
-Garage, private parking spot.
-Second parking spot available for rent
-Condo fees include heat, general building maintenance
-Separate entrance for commercial tenant
-Separate entrance for storage room (143 SF)
Condo - 2450 Sqft. gross
Class 7 zoning- Atelier/residential/commercial
*Sales tax may be applicable on commercial use- depending on the circumstances of the purchaser.
View the full listing on Centris®
MLS 13813378
