8815 Av. du Parc No. 303 | Ahuntsic $489,000
2+4 chambres | 1 Salle de bain | Garage intérieur | 2 450 pieds carrés | Copropriété divise
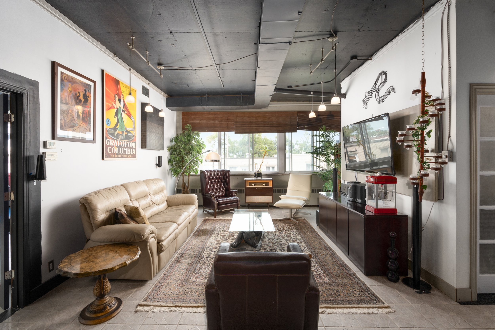
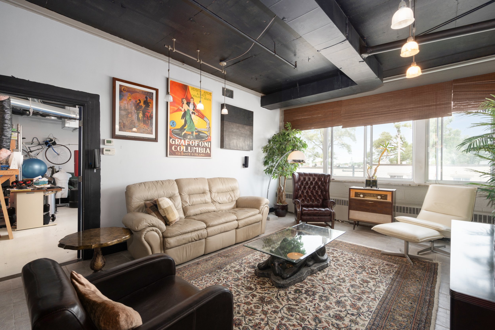
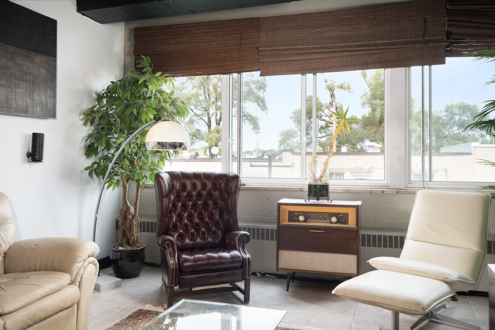
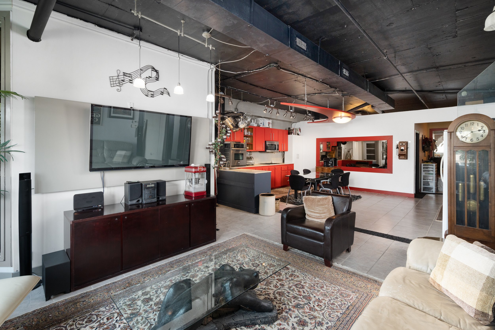
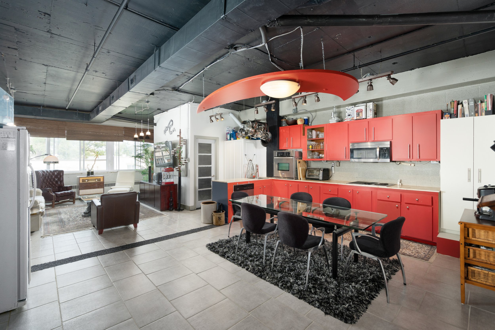
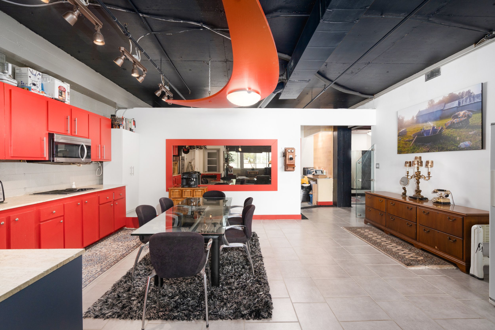
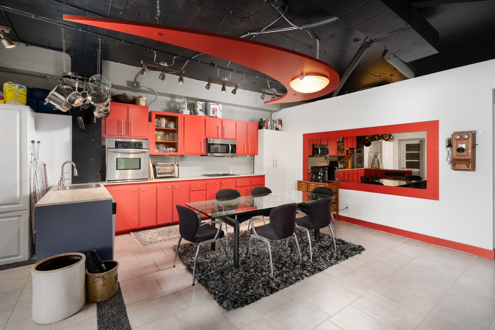
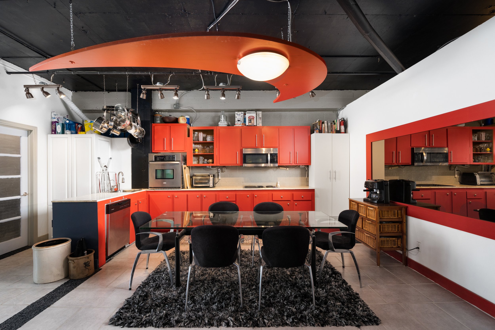
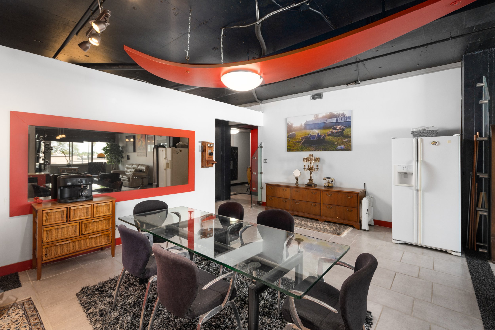
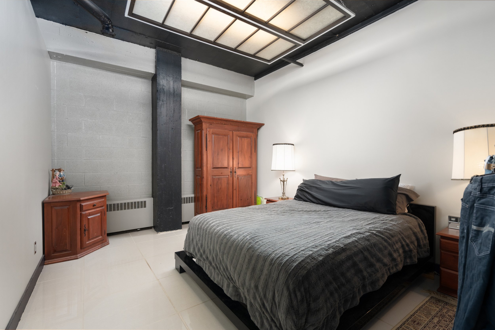
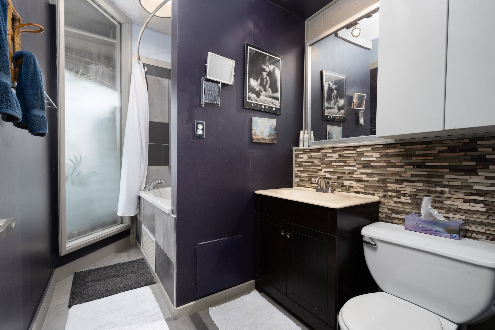
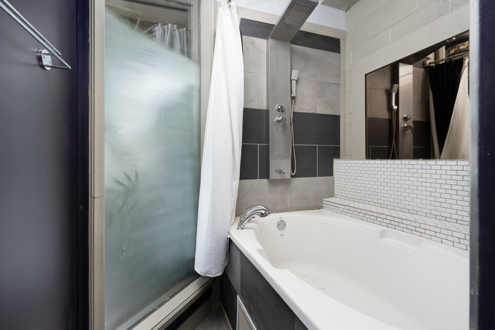
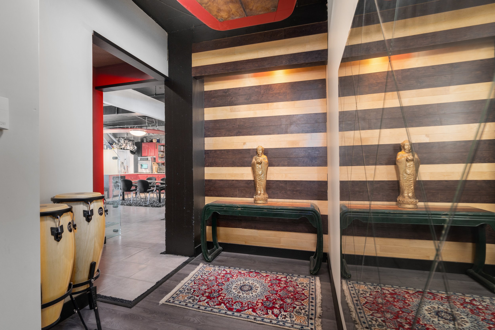
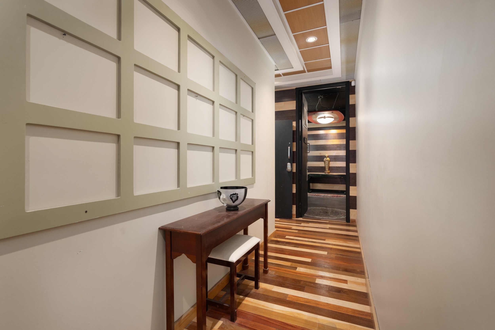
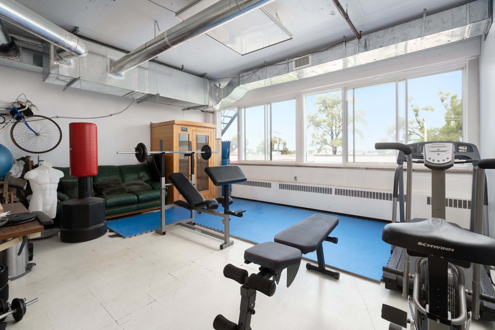
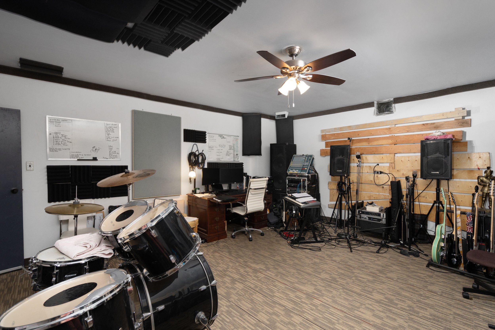
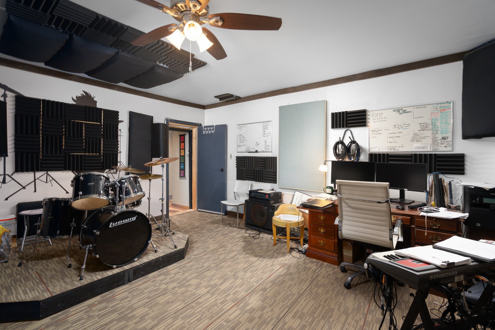
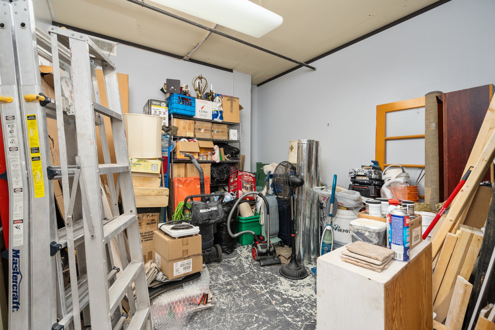
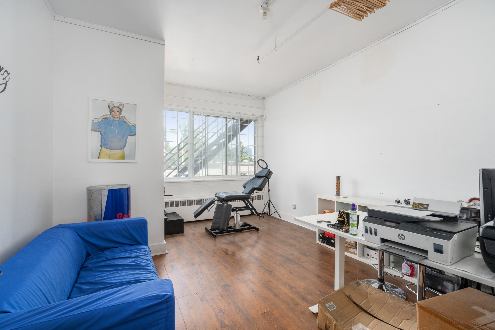
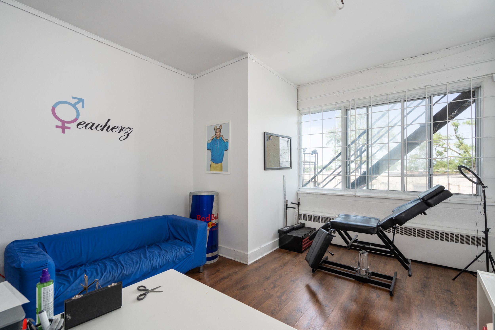
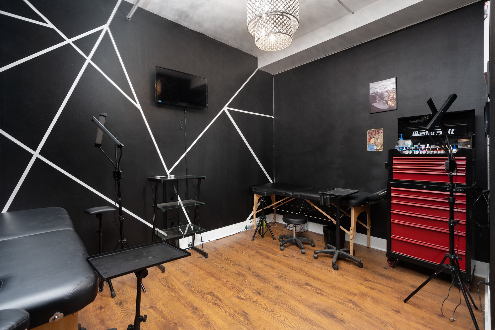
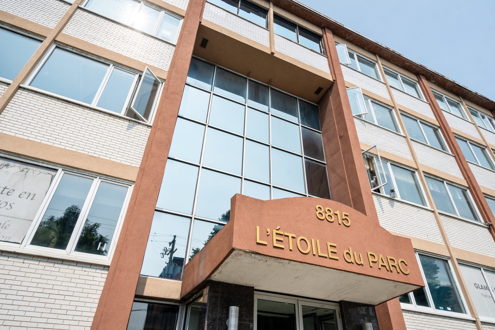
Opportunité rare et unique pour un artiste, un artisan ou un entrepreneur de vivre et de travailler au même endroit en raison de l'exemption de zonage du code 7. Immense espace avec une multitude d'utilisations potentielles. Héberge actuellement un appartement résidentiel, un studio d'enregistrement, une salle de sport et un locataire commercial. Grand rangement supplémentaire et stationnement intérieur. Situé à quelques pas de la commodité de Marche Central. *Les frais de condo incluent le chauffage.
CARACTÉRISTIQUES
-Permis Atelier classe 7-Plafonds de 10 pi-Climatisation centrale-Ascenseur-Système d'alarme-Garage, place de stationnement privée.-Deuxième place de stationnement disponible en location-Les frais de condo incluent le chauffage, l'entretien général du bâtiment-Entrée séparée pour locataire commercial-Entrée séparée pour salle de rangement (143 PC)Condo - 2450 pieds carrés. Zonage brutClasse 7 - Atelier/résidentiel/commercial*La taxe de vente peut être applicable sur un usage commercial- selon la situation de l'acheteur.
Consultez la liste Centris ici : https://www.centris.ca/en/condos~for-sale~montreal-ahuntsic-cartierville/13813378?view=Summary&uc=1
MLS 13813378
